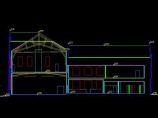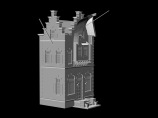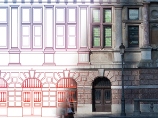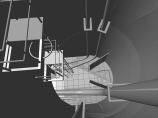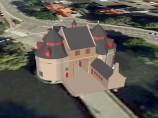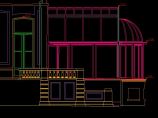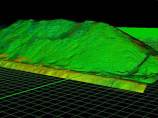- 2014 - STEENOKKERZEEL - Architecture scanning
Scan of the gatehouse of a castle
- 2014 - TESSENDERLO - Industrial scanning
Scanning of a steel structure for the design of a new
construction
- 2014 - RUISBROEK - Industrial scanning
Scanning of a piperack for the design of an extension
- 2014 - LIXHE - Reverse Engineering
Scan of turbines commissioned by an engineering agency
- 2014 - OOSTENDE - Architecture scanning
Scanning and creation of different facade plans
- 2014 - GHENT - Reverse Engineering
Scan of a silo commissioned by an engineering
agency
- 2013- GHENT - Architecture scanning
Scan of the Minard theatre and creation of different
plans
- 2013 - GHENT - Architecture scanning
Scanning and creation of different ground- and facade plans of
the governors building.
- 2013 - ANTWERP - Reverse Engineering
Different scan projects for a chemical company
- 2013 - GHENT - Architecture scanning
Scanning of several buildings and creation of plans
- 2013 - GHENT - Reverse Engineering
Scan project for a chemical company commissioned by an
engineering agency
- 2012 - BRUGES - Architecture scanning
Scanning and creation of different ground- and facade plans of
the governors building
- 2012 - DEINZE - Architecture scanning
Scanning and creation of different plans and sections of the
House Van Thuyne
- 2012 - KORTRIJK - Architecture scanning
Scanning and creation of different plans and sections of the
Sint-Amands College
- 2012 - WATERSCHEI - Architecture scanning
Scanning and creation of different plans and sections of the
former mine building
- 2012 - ANTWERP - Reverse Engineering
Different scan projects for a chemical company
- 2012 - ANTWERP - Architecture scanning
Scanning and creation of different plans of historical facades
and buildings for renovation projects
- 2012 - GHENT - Reverse Engineering
Scan project for a chemical company
- 2012 - KHARTOEM (SOE) - Facade scanning
Facade scanning and creation of a 3D Model for light projection
on the facade of a building
- 2012 - GHENT - Architecture scanning
- 2012 - MUNCHEN (DUI) - Facade scanning
Facade scanning and creation of a 3D Model for light projection
on the facade of a building
- 2012 - THE HAGUE (NED) - Facade scanning
Facade scanning and creation of a 3D Model for light projection
on the facade of a Casino building
- 2011 - ZWEVEGEM - Reverse Engineering
Scanning for a company in the steel industry
- 2011 - ZEEBRUGGE - Reverse Engineering
Scanning and creation of a 3D model of a drilling head
- 2011 - KAATSHEUVEL (NED) - Facade scanning
Facade scanning and creation of a 3D Model for light projection
on the facade of a building in the Efteling
- 2011 - ZWIJNDRECHT - Reverse Engineering
Scanning and creation of a 3D model of a drilling head
- 2011- ANTWERP - Volume calculation by 3D laser scanning
Monthly volume calculation of salt stock by terrestrial 3D laser
scanning
- 2011 - TESSENDERLO - Reverse Engineering
Scan project for a chemical company
- 2011 - GOOIK - Architecture scanning
Scanning of wooden trusses
- 2011 - KUTTEKOVEN - Architecture scanning
Scanning of a church
- 2011 - RONSE - Architecture scanning
- 2011 - MARGRATEN (NED) - Addition to mobile scanning
Scanning of public space
- 2011 - ANTWERP - Reverse Engineering
Several scan projects for a chemical company
- 2010 - ANTWERP - Architecture scanning
Scanning and creation of different plans
- 2010 - SYDNEY (AUS) - Facade scanning
Facade scanning and creation of a 3D Model for light projection
on the facade of the customs house
- 2010 - ANTWERP - Architecture scanning
Scanning and creation of different plans of the city hall
- 2010 - SPA - Facade scanning
Facade scanning for design
- 2010 - AMSTERDAM (NED) - Facade scanning
Facade scanning and creation of a 3D Model for light projection
on the facade of an ABN AMRO building
- 2010 - GHENT - Reverse Engineering
Scanning and creation of a 3D model of a pipe rack
- 2010 - GHENT - Reverse Engineering
Scanning and creation of a 3D model of a conveyor
- 2010 - ZWIJNDRECHT - Reverse Engineering
Scanning and creation of a 3D model of two drilling heads
- 2010 - ANTWERP - Reverse Engineering
Scanning and creation of a 3D model of the PALL tunnel
- 2010 - ANTWERP - Architecture scanning Renovation project
Rubenshuis
Scanning and creation of different plans of the Rubenshuis
- 2010 - OOSTEND - Facade scanning appartements
Facade scanning for renovation
- 2010 - BRUGES - Preservation
Scanning, modeling and mapping of the Ezelpoort.
- 2010 - HOOGLEDE - Laser scanning of silos
Modeling and reverse engineering
- 2009 - ANTWERP - Volume calculation by 3D laser scanning
Monthly volume calculation of salt stock by terrestrial 3D laser
scanning.
- 2009 - ROTTERDAM (NED) - Large entrance hall public space
Laser scanning of public space
- 2009 - MELSEN - Architecture scanning
Creation of structural plans, façade plans, sections and floor
plan of an old stone mill. All plans have been prepared based on 3D
laser scanning data.
- 2009 - GHENT - Volume calculation
Volume calculation of salt stock
- 2009 - ANTWERP - Renovation project
Scanning of Salvator house.
- 2009 - DEINZE - Surrounding scan
Scanning of roof structure for structure plan
- 2009 - BORGERHOUT - Deformation measurement
Precision scanning of walls
- 2009 - Reverse Engineering
Scanning and 3D modeling for reverse engineering
- 2008- ANTWERP - Volume calculation of 3D laser scanning
Monthly volume calculation of salt stock by terrestrial 3D laser
scanning
- 2008 - BRUGES - Deformation measurement
Deformation scanning
- 2008 - ZOUTLEEUW - Expertise
3D laser scanning of a private home under construction
- 2008 - ANTWERP HARBOUR - Reverse engineering
Scanning en 3D modeling for reverse engineering
- 2008 - OOSTDUINKERKE - Scanning of swimmingpool Sunparks
Scanning of roof structures for reverse engineering
Building violation
- 2008 - BRUSSELS - Tunnel scanning
Scanning of a tunnel for road design
- 2008 - DIEST - Scanning Infirmary
Opmaken structuurplannen woning.
- 2008 - ANDERLECHT - Surrounding scan factory hall
Preparation of steel structure plans of factory hall
- 2008 - BRASSCHAAT - Facade scanning
Creation of facade plans for renovation
- 2008 - DIEST - Facade scanning
Creation of facade plans for renovation
- 2008 - GENT - Facade scanning
Gordunakaai, 3D laser scanning of a facade for the creation of
facade plans.
